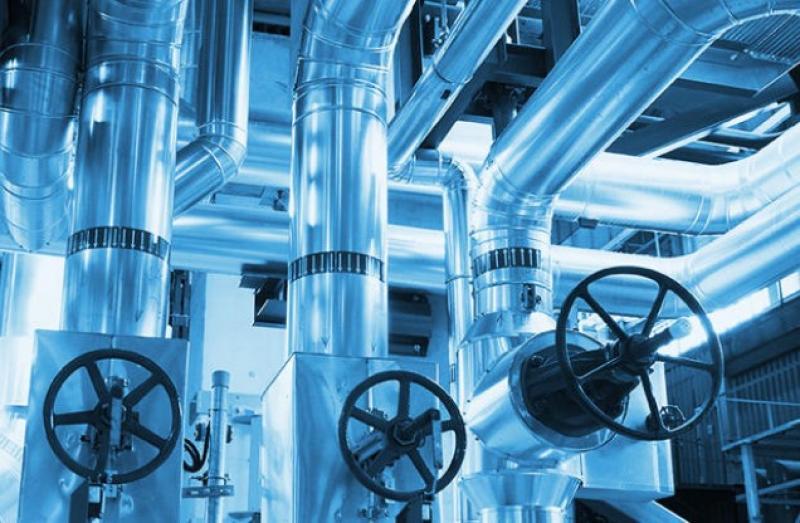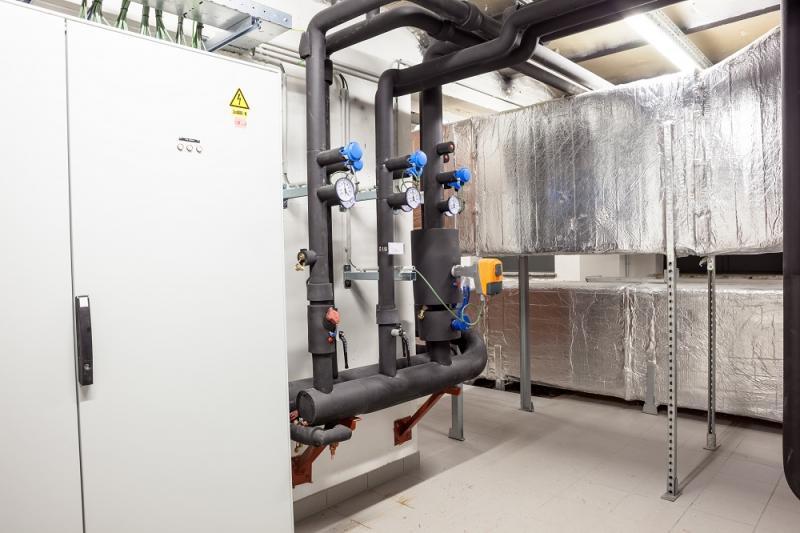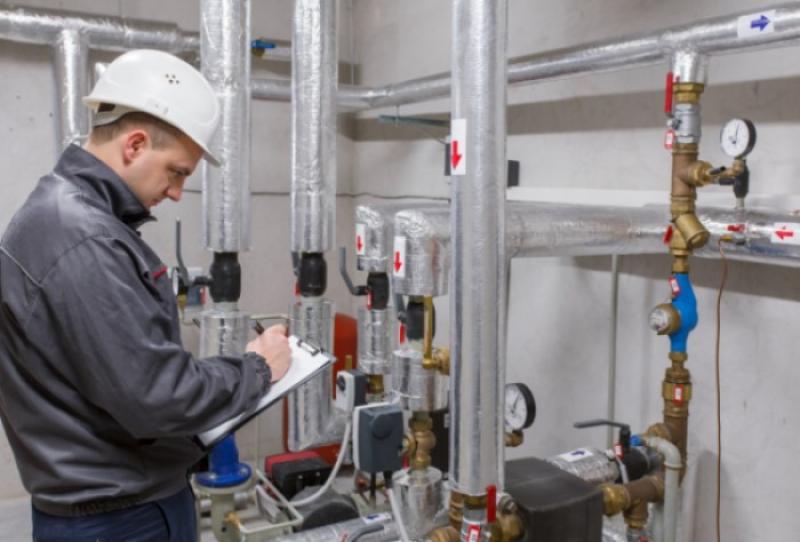Technical insulation of HVAC systems in commercial buildings
In commercial buildings, the technical insulation of HVAC systems (heating, air conditioning, ventilation, and plumbing) is of great importance to ensure ideal living and working conditions.
Knowledge, experience, and innovative thinking are essential to finding the most effective insulation solution for HVAC systems. ISOPARTNER is one of the largest suppliers of technical insulation materials in Hungary.
Insulation of heating systems
In heating systems where there is a lot of heat, the risk of heat loss is particularly high. Today, energy efficiency is one of the most important parameters in the design, renovation, and maintenance of buildings.
One of the simplest, cheapest, and most effective energy-saving measures is pipe insulation.
- Mineral wool pipe sections with or without aluminum foil
- Mineral wool lamellas with or without aluminum foil
- Aluminum cladding systems


Cooling insulation
Cooling systems are an important part of commercial, retail, and industrial businesses.
The goal: reduce heat loss with insulation and reliably protect the systems from energy loss and condensation in the long term!
Depending on the size of the system, energy consumption costs account for 40-80% of the total cost.
Air conditioning
Air conditioning systems and ventilation ducts in offices and residential buildings not only convey cold air but also transmit noise and pollutants, which have proven effects on the health of the building's occupants. The role of insulation is to maintain the desired climate from the unit to the desired location and to vent stale air with reduced noise.


Ventilation technology
The air processed in the ventilation system is distributed throughout the building via ventilation and air conditioning ducts. Without insulation, the energy efficiency of ventilation ducts is literally lost into thin air. Proper insulation can save a significant amount of energy while also reducing noise emissions caused by circulating air.
If ventilation ducts pass through different fire zones, it must be ensured that the spread of fire and smoke is not possible. In such cases, the ventilation ducts must be designed to fire resistance classes EI 30 - EI 120.
Electrical installation
Penetrations in solid ceilings and walls thicker than 150 mm, as well as in lightweight partition walls thicker than 100 mm, through which electrical cables, cable bundles, cable trays, and other supporting elements pass, must be made fire-resistant. In the event of a fire, the spread of fire and smoke through these penetrations must be prevented for the fire resistance duration specified by applicable regulations.


Sanitary insulation
Insulation of sanitary and heating systems is crucial to prevent energy losses. The comfort of buildings significantly depends on insulated sewage pipes. Drainage pipes within the building should be insulated before condensation occurs, such as rainwater pipes, and sound insulation should be improved.


